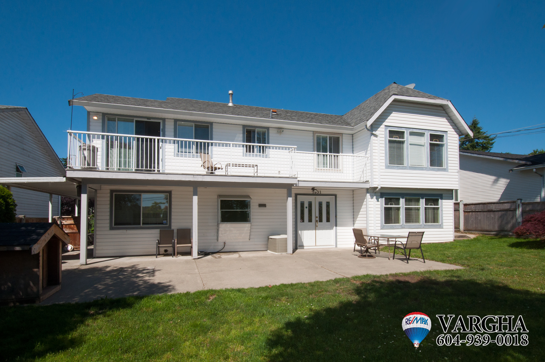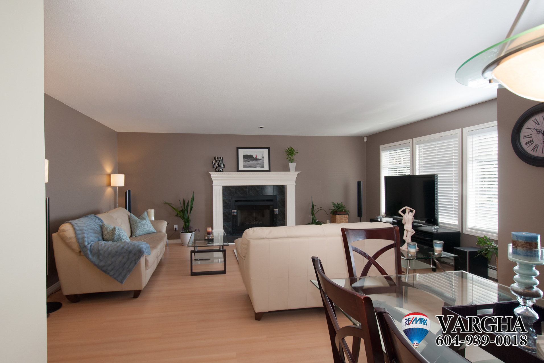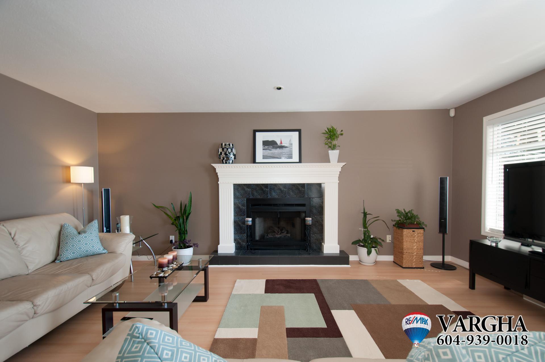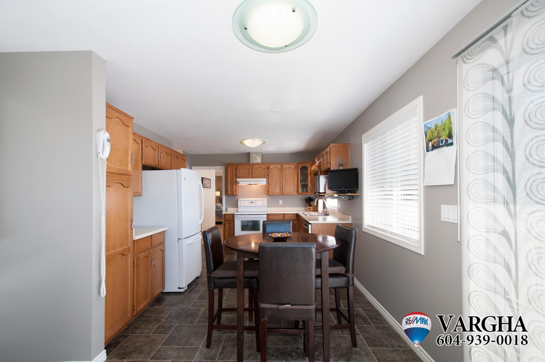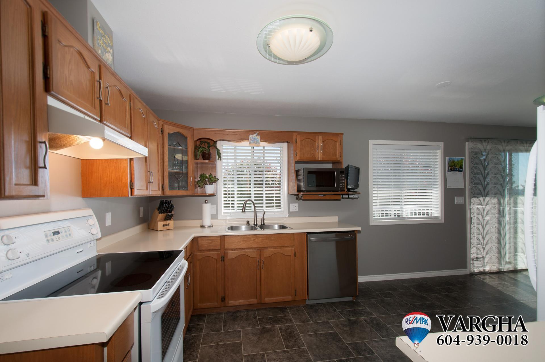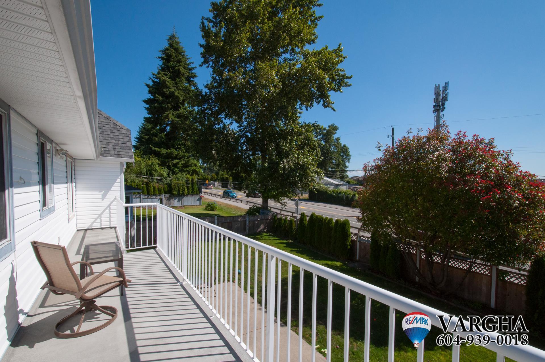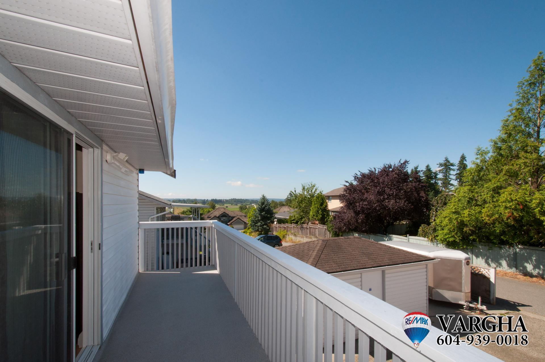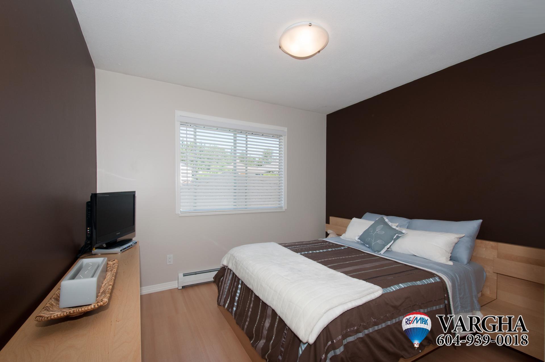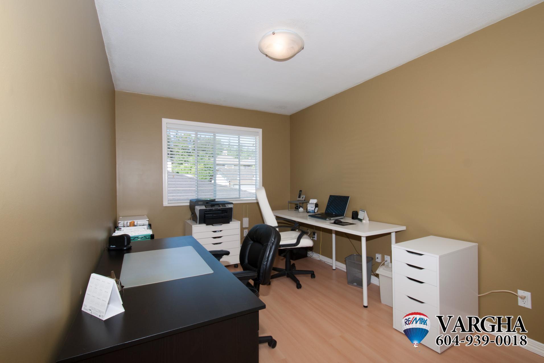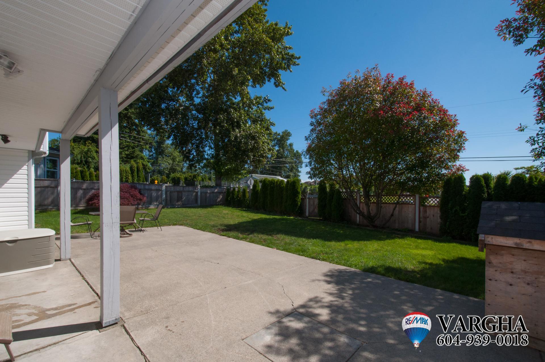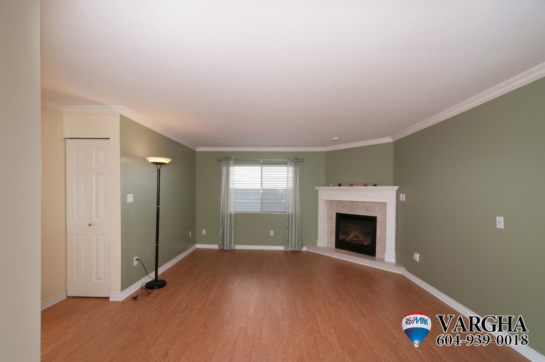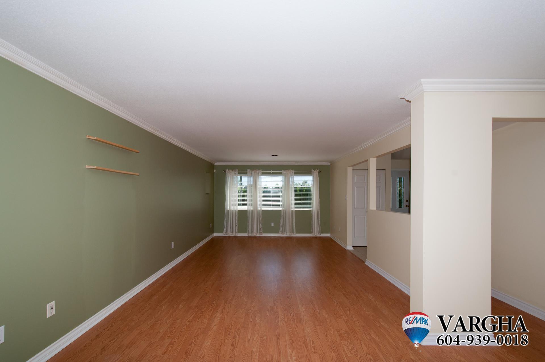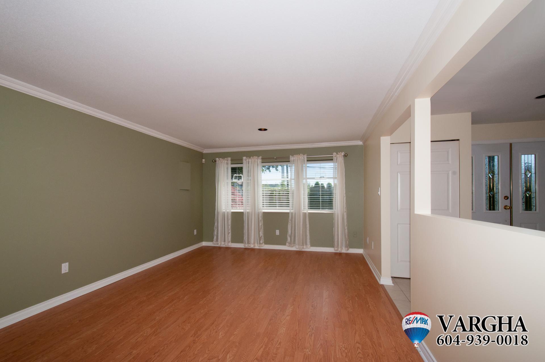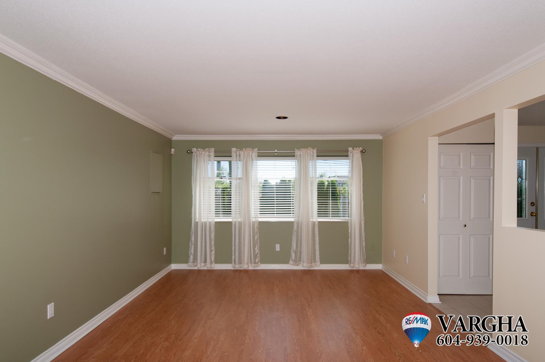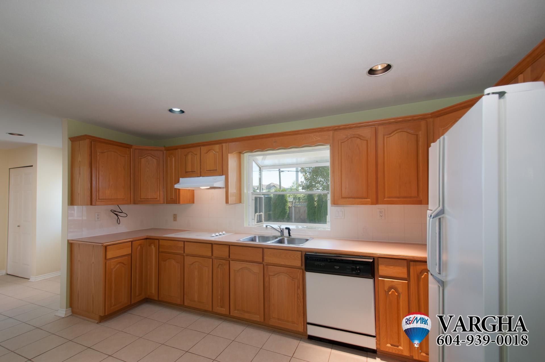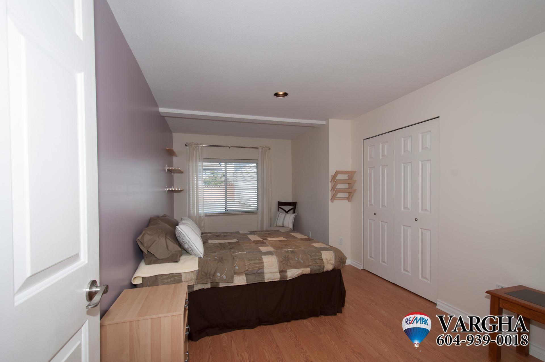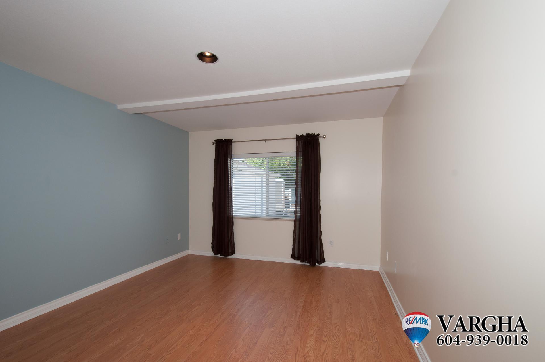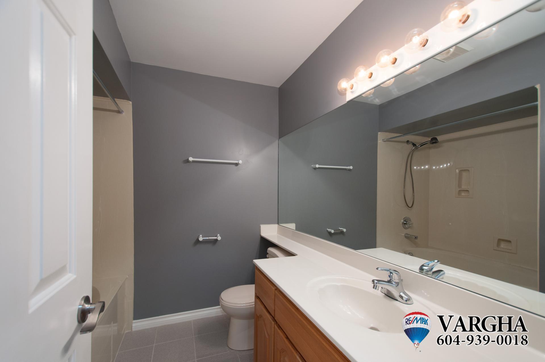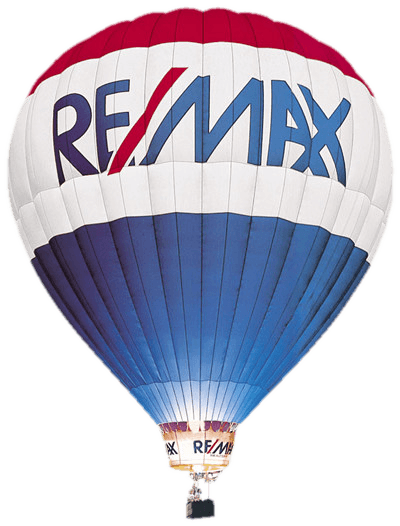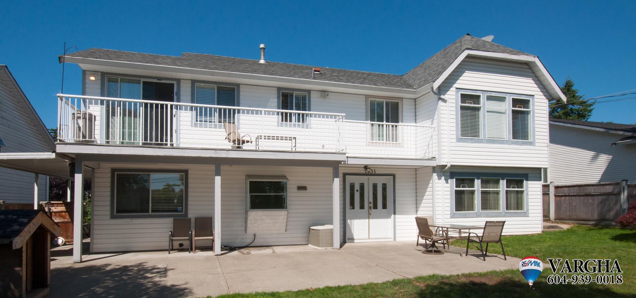
7831 168th Street, Fleetwood Tynehead, Surrey

ADDRESS: 7831 168th Street
AREA: Fleetwood Tynehead
CITY: Surrey
ASKING
BEDROOMs: 5, BATHROOMs: 4
FULL BATHS: 4, HALF BATHS: 0
SQFT: 2930 Sq.Ft
LOT SIZE: 7001
YEAR BUILT: 1986
MLS® #: F1419640
PARKING: 2 Car Garage
FIREPLACE: 2
House in Fleetwood Tynehead, Surrey
This completely renovated home offers two completely separate living areas each with its own kitchen and laundry area. The upper level of this home features 3 bedrooms. The large living room features a gas fireplace; the dining room with a picture window. The spacious kitchen offers a walk in pantry, a large eating area, oak cabinets and updated appliances, a sliding door that leads to the large deck which offers great views. Master bedroom with its own deck, a walk in closet and a 3piece ensuite. The upper level features two more bedrooms, a 4 piece bathroom, linen closet and separate laundry closet. The lower level has a large living room features a fireplace, dining room. The spacious kitchen with oak cabinets. Two large bedrooms, a 4piece and 3 piece bathroom. Other features of this home include a fully fenced yard, built in vacuum, radiant hot water heating, a 25’8x20’9 Garage with space for all your toys, a 16’1x11’2 Shed and a double extra large parking pad off the back lane.
This completely renovated home offers two completely separate living areas each with its own kitchen and laundry area. The upper level of this home features 3 bedrooms. The large living room features a gas fireplace; the dining room with a picture window. The spacious kitchen offers a walk in pantry, a large eating area, oak cabinets and updated appliances, a sliding door that leads to the large deck which offers great views. Master bedroom with its own deck, a walk in closet and a 3piece ensuite. The upper level features two more bedrooms, a 4 piece bathroom, linen closet and separate laundry closet. The lower level has a large living room features a fireplace, dining room. The spacious kitchen with oak cabinets. Two large bedrooms, a 4piece and 3 piece bathroom. Other features of this home include a fully fenced yard, built in vacuum, radiant hot water heating, a 25’8x20’9 Garage with space for all your toys, a 16’1x11’2 Shed and a double extra large parking pad off the back lane.
View Photos of 7831 168th Street, Fleetwood Tynehead, Surrey

