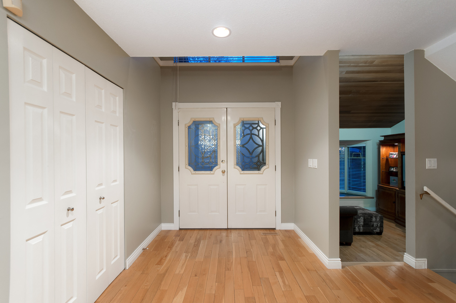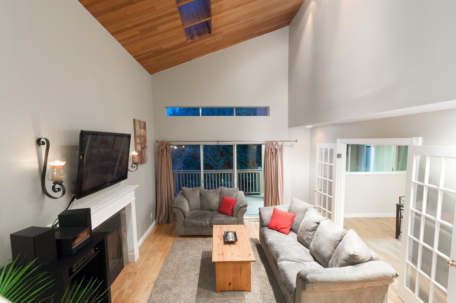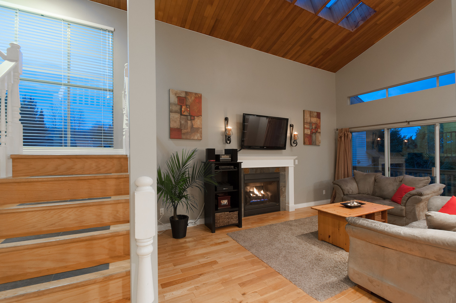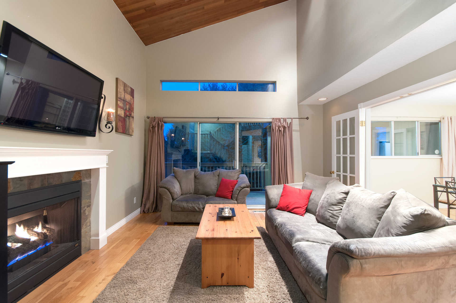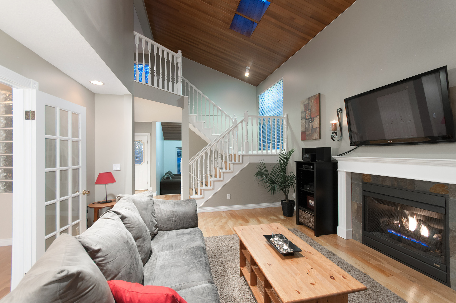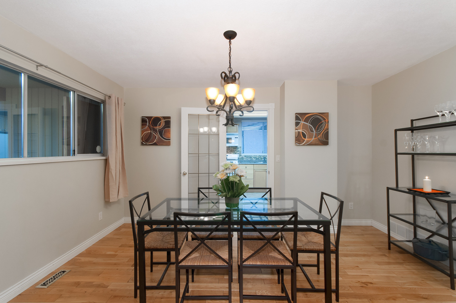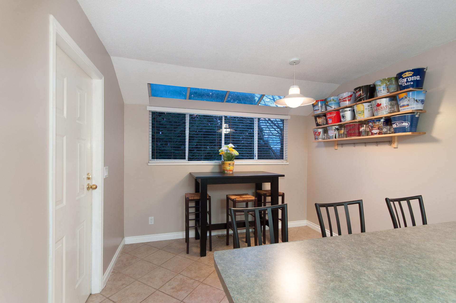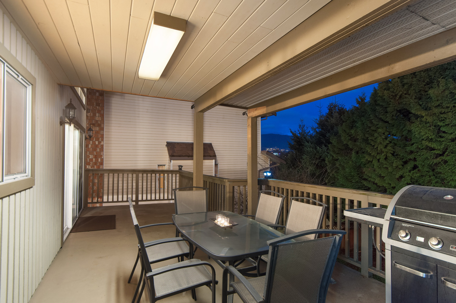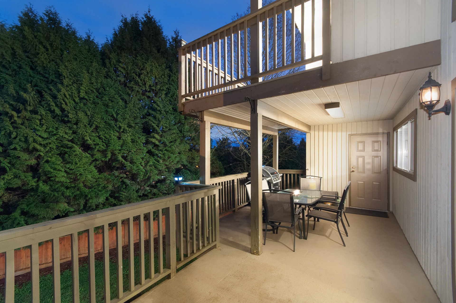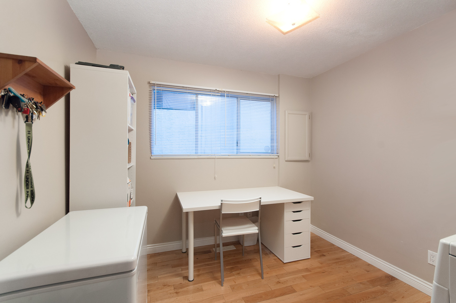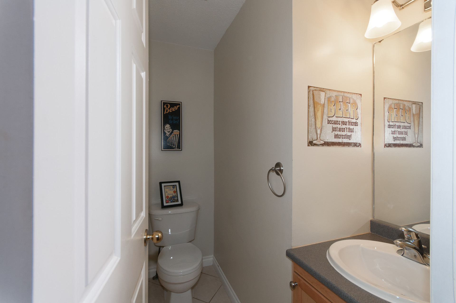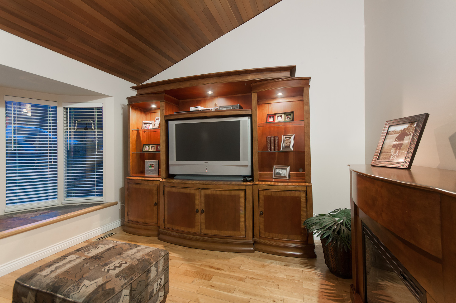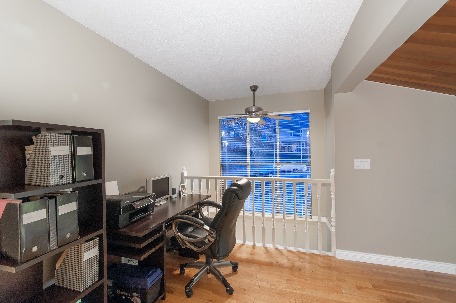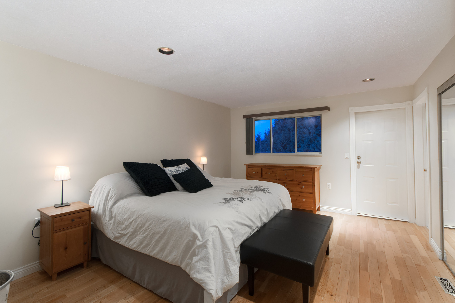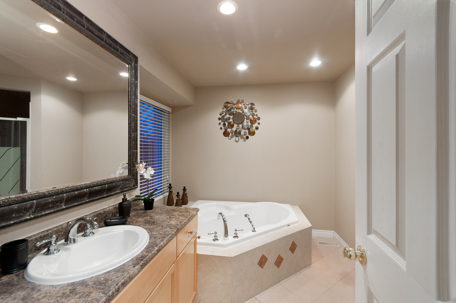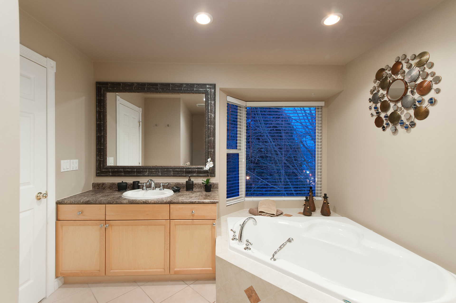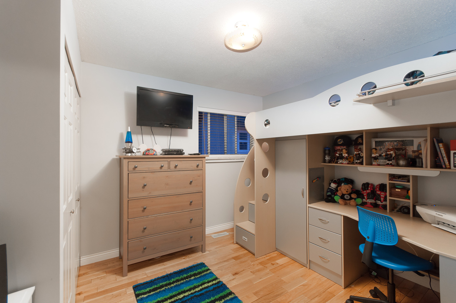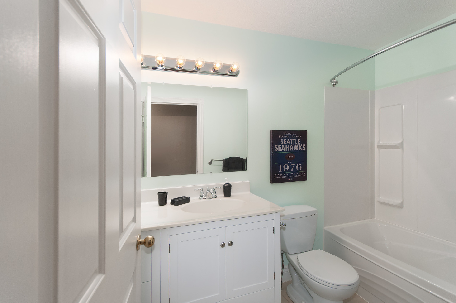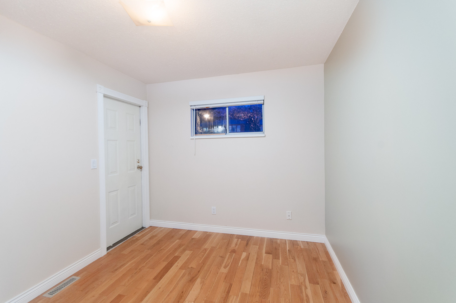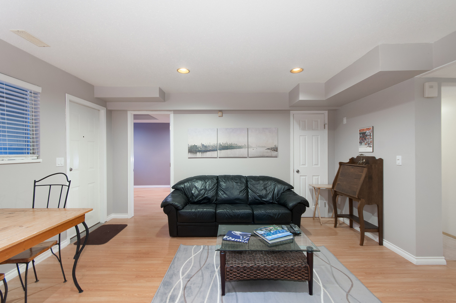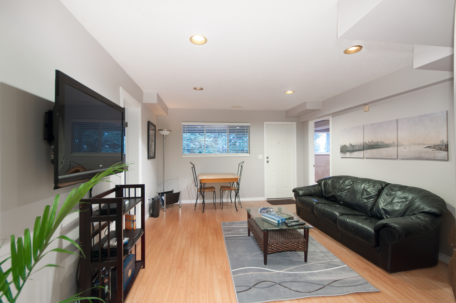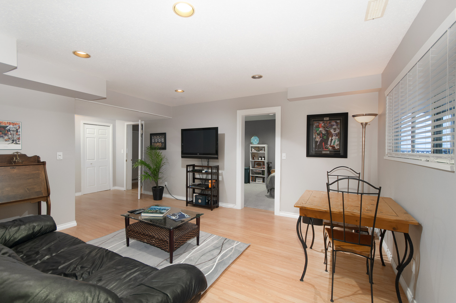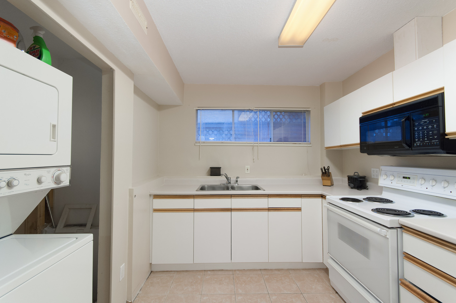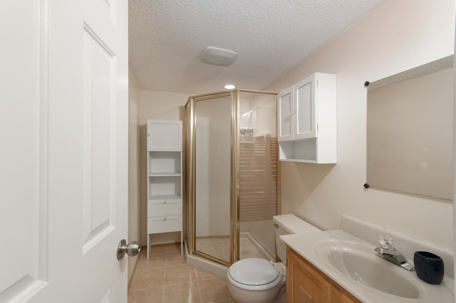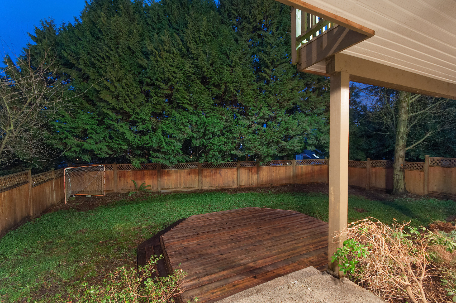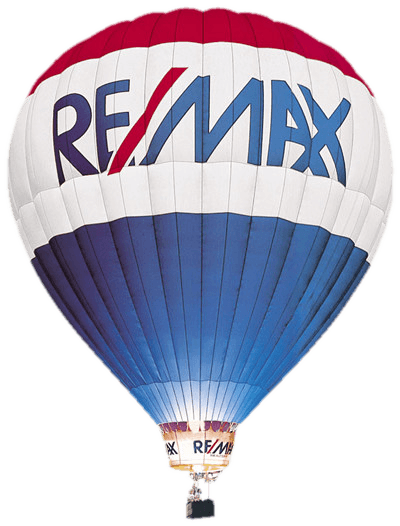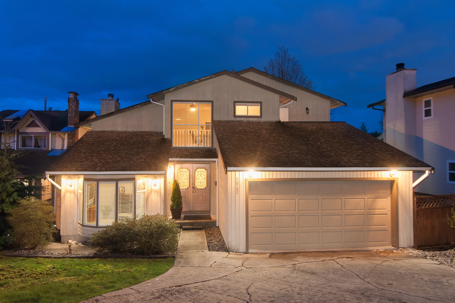
2942 Keets Drive, Ranch Park, Coquitlam

ADDRESS: 2942 Keets Drive
AREA: Ranch Park
CITY: Coquitlam
ASKING
BEDROOMs: 5, BATHROOMs: 4
FULL BATHS: 3, HALF BATHS: 1
SQFT: 3306 SqFt
LOT SIZE: 6316
YEAR BUILT: 1983
MLS® #: R2045366
PARKING: 2 Car Garage
FIREPLACE: 1 Gas
House in Ranch Park, Coquitlam
Great family home in Ranch park neighbourhood of Coquitlam. Main floor is spacious with maple hardwood flooring throughout, with vaulted ceilings in the living room and family room (including cedar paneling on the ceiling) and a gas fireplace in the living room. Dining room with French doors. Newer kitchen with updated cabinets, tile floor, and tile backsplash and a breakfast nook with a skylight. From there you can access the big deck, also with access from the living room, which is perfect for entertaining. Upstairs we have hardwood throughout, three big bedrooms and a four-piece bathroom. In the master bedroom there is another four-piece bathroom, complete with a soaker tub and stand-up shower. The master bedroom also has an adjoining deck. In the basement we have a bright two bedroom suite with separate entrance, complete with a three-piece bathroom, kitchen and its own laundry. The main floor has it’s own laundry as well, and easy access to the two car garage. With a fully fenced backyard and a great view, this is the perfect family home. Close to schools,westcoast express, new skytrain & HWY 1
Great family home in Ranch park neighbourhood of Coquitlam. Main floor is spacious with maple hardwood flooring throughout, with vaulted ceilings in the living room and family room (including cedar paneling on the ceiling) and a gas fireplace in the living room. Dining room with French doors. Newer kitchen with updated cabinets, tile floor, and tile backsplash and a breakfast nook with a skylight. From there you can access the big deck, also with access from the living room, which is perfect for entertaining. Upstairs we have hardwood throughout, three big bedrooms and a four-piece bathroom. In the master bedroom there is another four-piece bathroom, complete with a soaker tub and stand-up shower. The master bedroom also has an adjoining deck. In the basement we have a bright two bedroom suite with separate entrance, complete with a three-piece bathroom, kitchen and its own laundry. The main floor has it’s own laundry as well, and easy access to the two car garage. With a fully fenced backyard and a great view, this is the perfect family home. Close to schools,westcoast express, new skytrain & HWY 1
View Photos of 2942 Keets Drive, Ranch Park, Coquitlam


