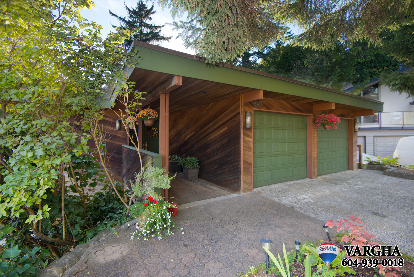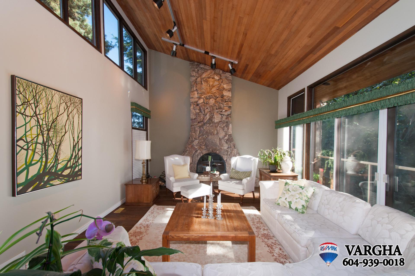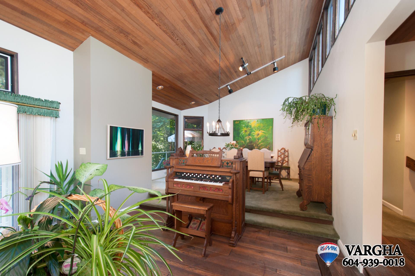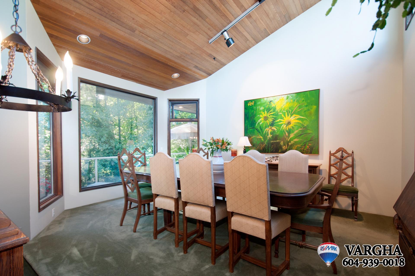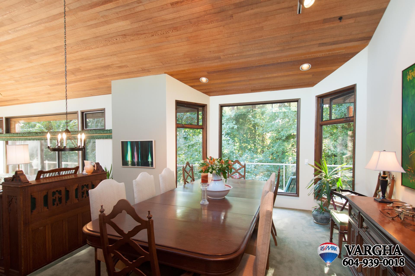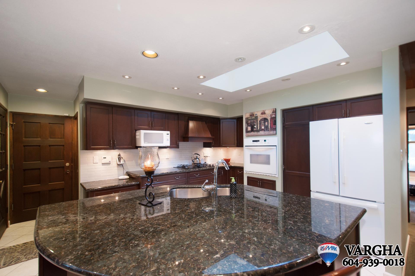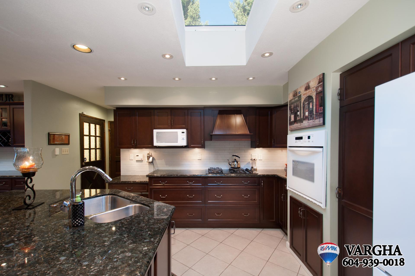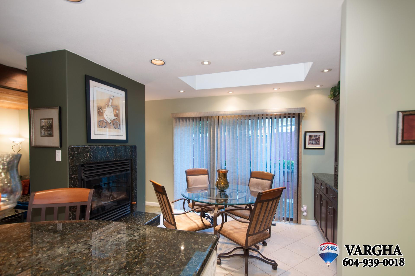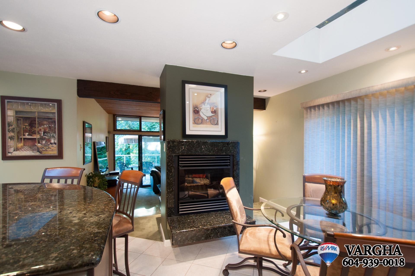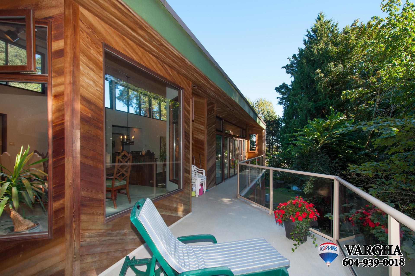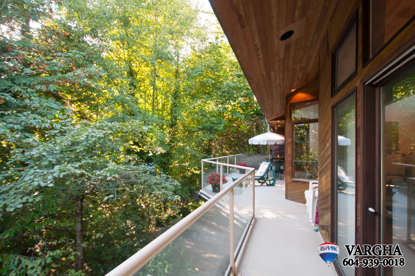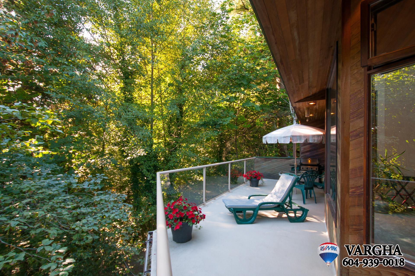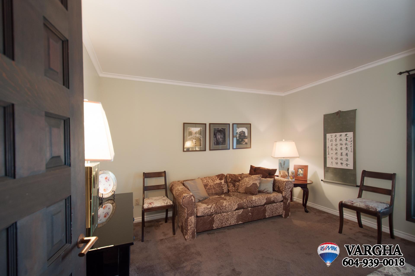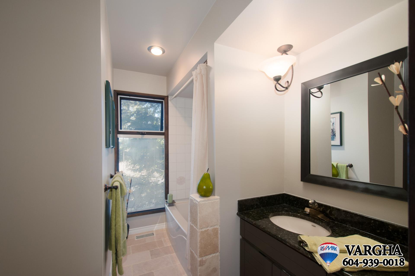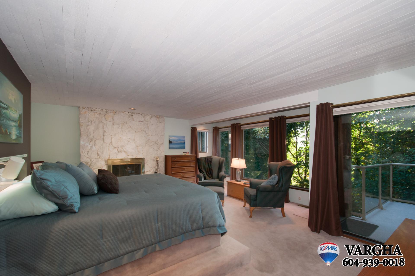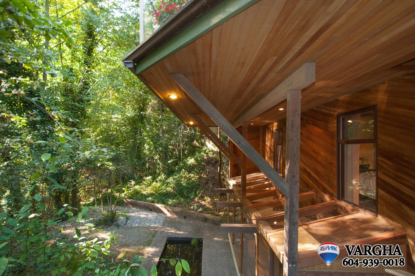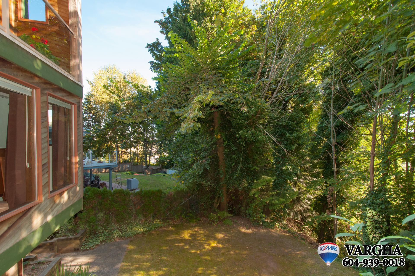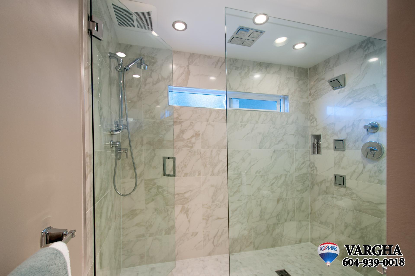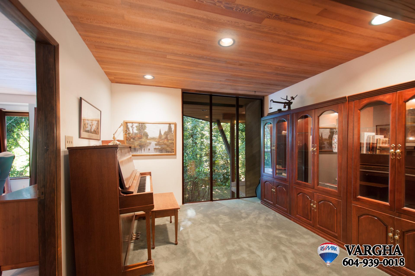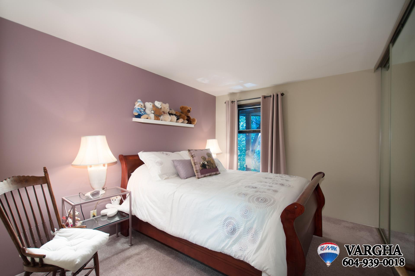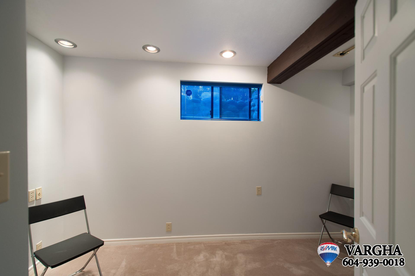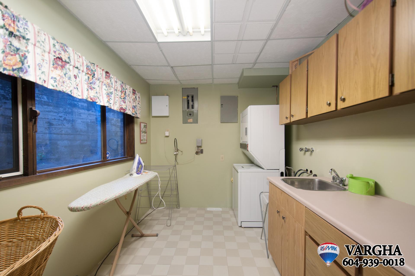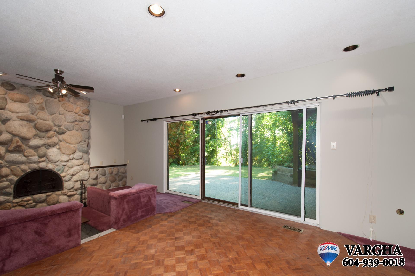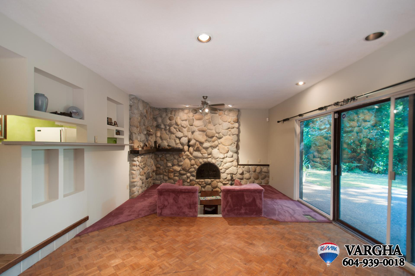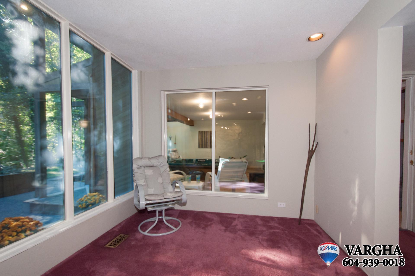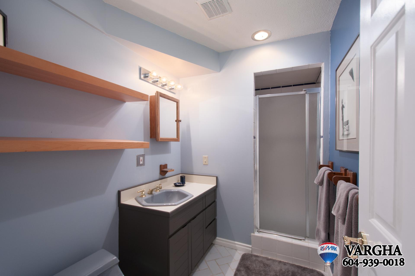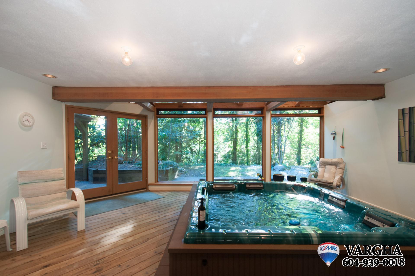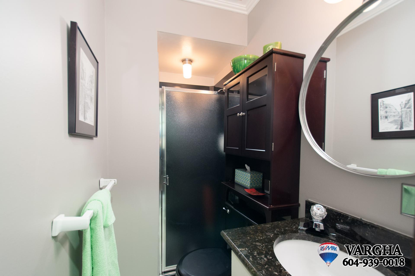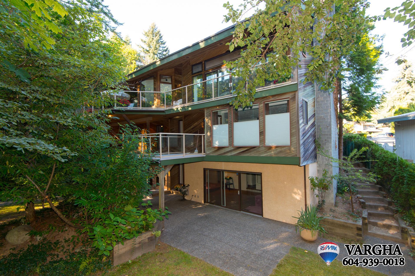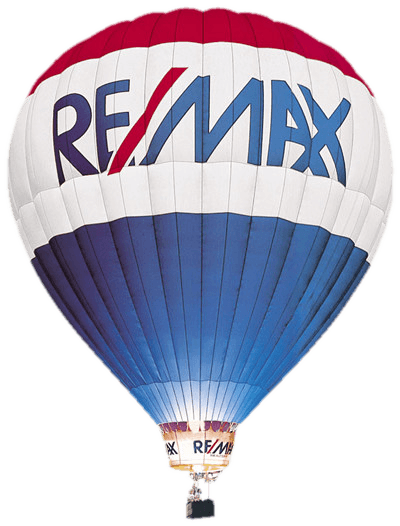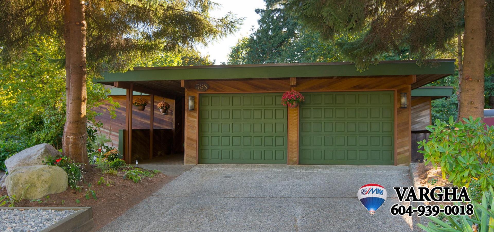
328 Gloucester Court, Coquitlam East, Coquitlam
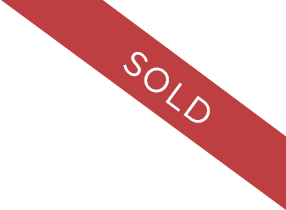
ADDRESS: 328 Gloucester Court
AREA: Coquitlam East
CITY: Coquitlam
ASKING
BEDROOMs: 5, BATHROOMs: 5
FULL BATHS: 5, HALF BATHS:
SQFT: 4516 Sq.Ft
LOT SIZE: 12189 Sq.Ft
YEAR BUILT: 1974
MLS® #: V1112886
House in Coquitlam East, Coquitlam
Located in a kid-friendly neighbourhood, on a quiet cul-de-sac, this original-owner custom-built 4600 Sq foot home has five bedrooms, and sits on a large 12000+ sq foot lot that backs onto a private backyard. The Main floor offers a large bright living room featuring a Squamish rock wood-burning fireplace, wall-to-wall windows, solid wood floors, a large dining room, updated kitchen with large center island, granite countertops, tiled backsplash and heated tiled floors. The eating area off the kitchen has a two way fireplace to the sunken family room and sliding door to the large sundeck with view of the creek and permanent greenbelt. The lower level offers 3 bedrooms, sitting area, den and laundry room. The master bedroom features an updated ensuite with double sinks, kohler fixtures, large double shower with tile surround and heated tile floors. The master bedroom also features a fireplace and private deck. The basement level offers a spa area with a sunken hot tub, a partially finished sauna area, and a 1-bedroom suite. Some of the other features of this home include two furnaces, double car garage, built-in vacuum, and fish pond. TOO MANY extras to list. Located close to Hwy 1 & 7, Thrifty Foods, Mundy Park & to all level of schools.
Located in a kid-friendly neighbourhood, on a quiet cul-de-sac, this original-owner custom-built 4600 Sq foot home has five bedrooms, and sits on a large 12000+ sq foot lot that backs onto a private backyard. The Main floor offers a large bright living room featuring a Squamish rock wood-burning fireplace, wall-to-wall windows, solid wood floors, a large dining room, updated kitchen with large center island, granite countertops, tiled backsplash and heated tiled floors. The eating area off the kitchen has a two way fireplace to the sunken family room and sliding door to the large sundeck with view of the creek and permanent greenbelt. The lower level offers 3 bedrooms, sitting area, den and laundry room. The master bedroom features an updated ensuite with double sinks, kohler fixtures, large double shower with tile surround and heated tile floors. The master bedroom also features a fireplace and private deck. The basement level offers a spa area with a sunken hot tub, a partially finished sauna area, and a 1-bedroom suite. Some of the other features of this home include two furnaces, double car garage, built-in vacuum, and fish pond. TOO MANY extras to list. Located close to Hwy 1 & 7, Thrifty Foods, Mundy Park & to all level of schools.
View Photos of 328 Gloucester Court, Coquitlam East, Coquitlam


