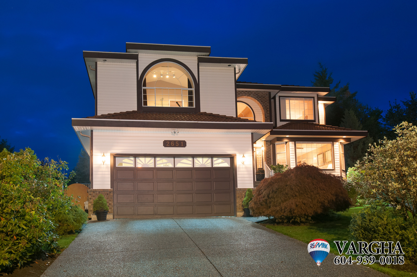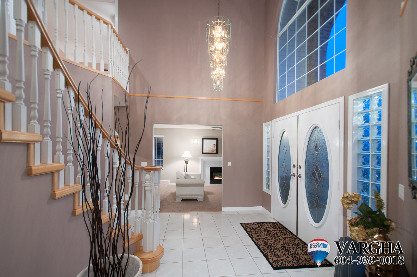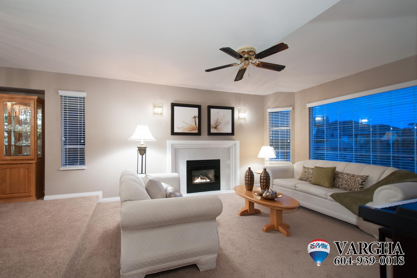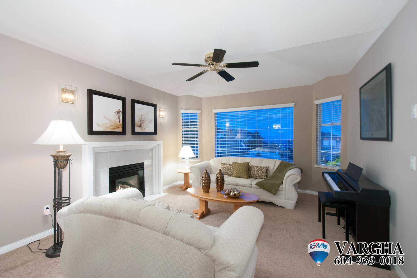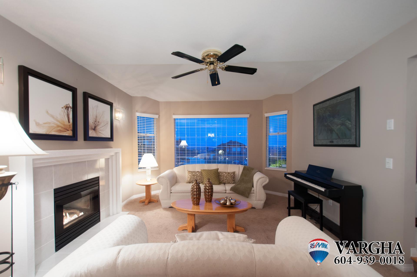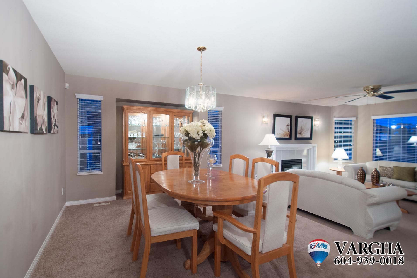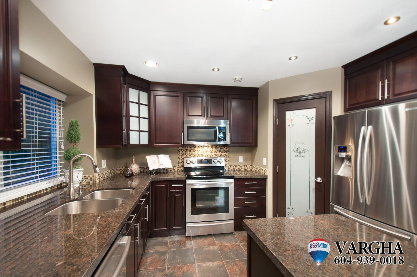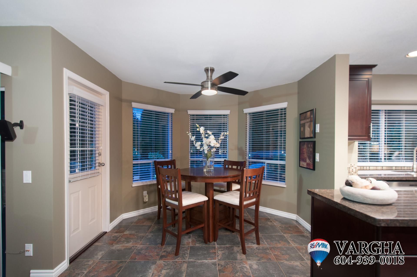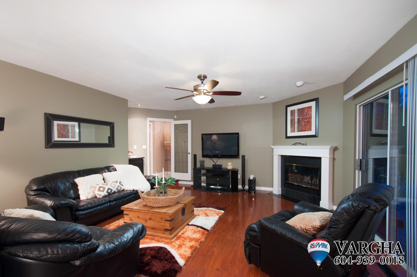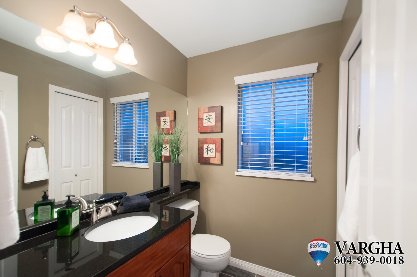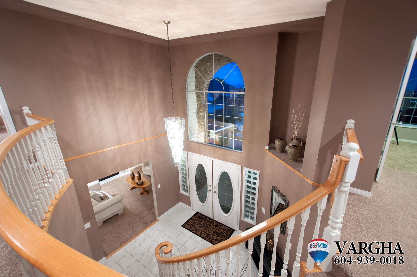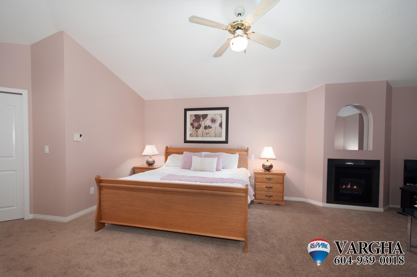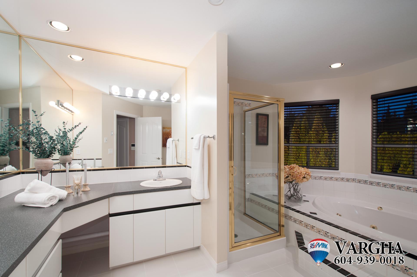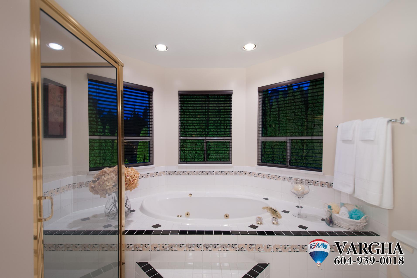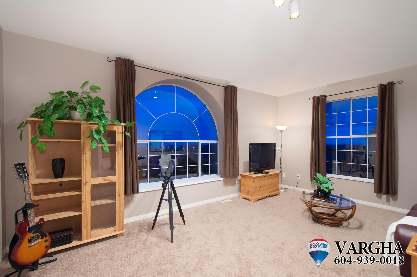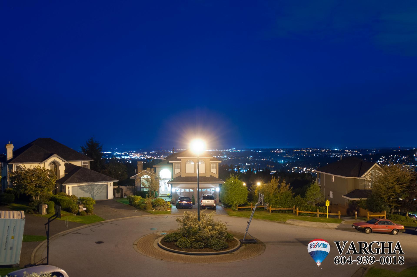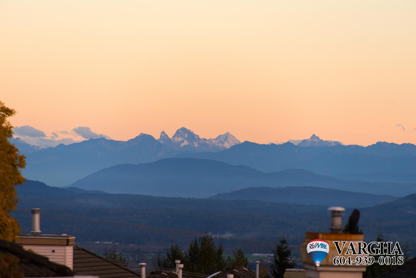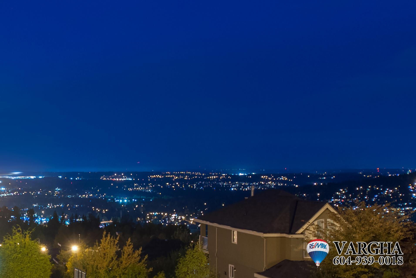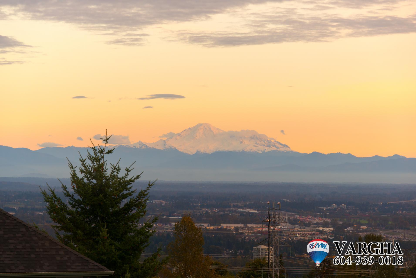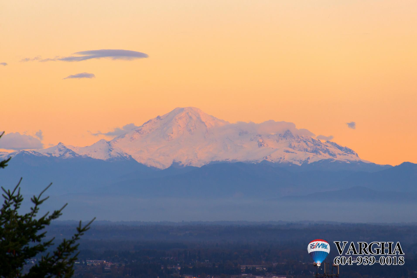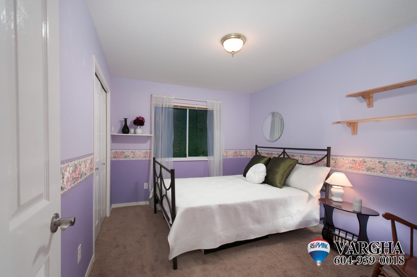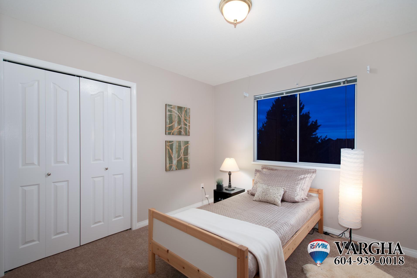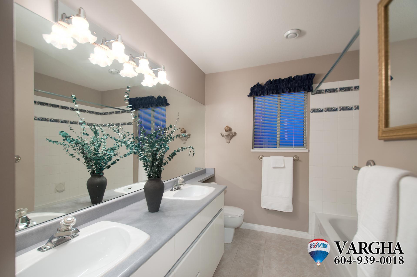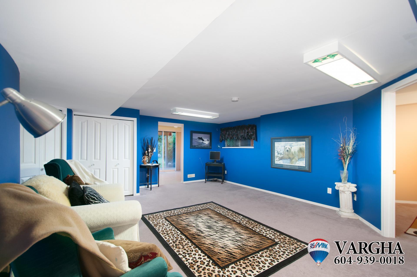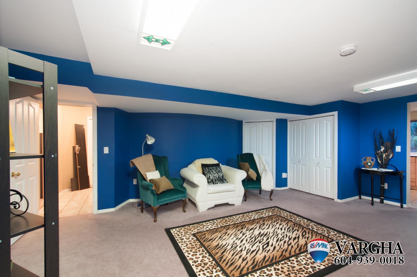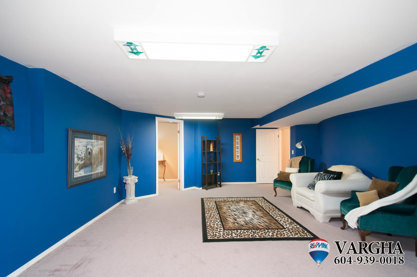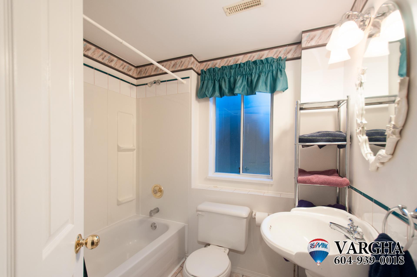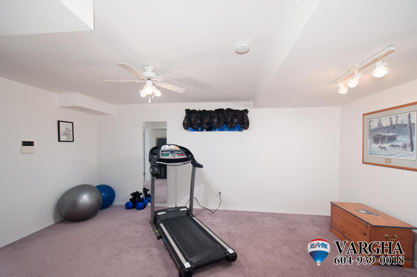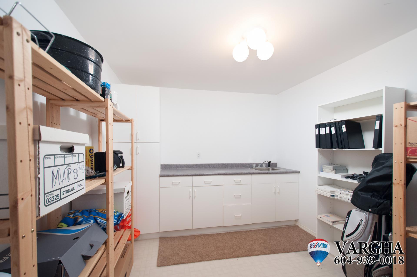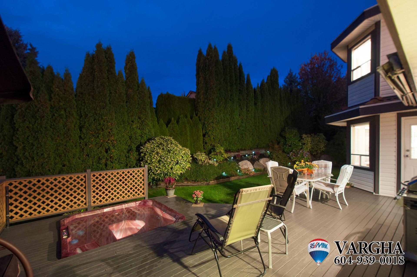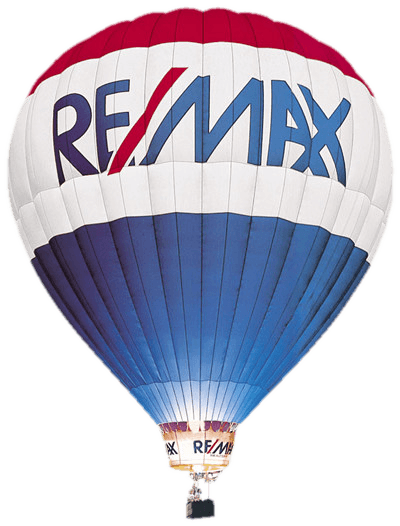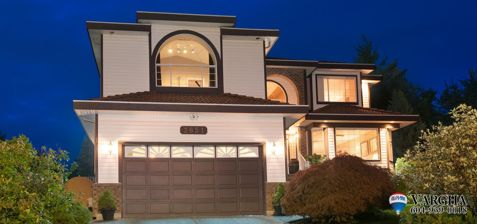
2651 Granite Court, Westwood Plateau, Coquitlam

ADDRESS: 2651 Granite Court
AREA: Westwood Plateau
CITY: Coquitlam
ASKING
BEDROOMs: 6, BATHROOMs: 4
FULL BATHS: 3, HALF BATHS: 1
SQFT: 4592 Sq.Ft
LOT SIZE: 10429 Sq.Ft
YEAR BUILT: 1993
MLS® #: V1091713
FIREPLACE: 3
VIEW: Mount Baker
House in Westwood Plateau, Coquitlam
Great custom built executive home with fantastic views of the valley on a quiet cul-de-sac. The bright, spacious two storey entry is complete with spiral staircase.
Off the entry is the Living room with vaulted ceiling and gas fireplace leading into the large formal dining room.
The newly updated gourmet kitchen features granite counter tops, solid maple cabinets, stainless steel appliances, walk in pantry, and large center island, plus eating area, with access to the patio and backyard.
Off of the kitchen is a huge family room with fireplace and a sliding door which also has access to the backyard. This floor includes a den/bedroom, 2 piece powder room and utility room.
The upper level offers 4 bedrooms, an outstanding games room, 4 piece main bathroom, and laundry. Feast your eyes on the views of Mount Baker and the Fraser Valley. The spacious master bedroom includes a gas fireplace, walk in closet, 5 piece ensuite complete with a Jacuzzi tub, stand up shower, and double sinks.
The lower level offers great recreation / activity rooms, den, bedroom, 4 piece bath, kitchen, access to plenty of storage & the large double car garage. A separate entrance with a walkout patio would make this an ideal mortgage helper.
The backyard is very private & offers lots of space for entertaining or for kids to play, plenty of deck space to take in the views and a sunken hot tub. Located close to schools, parks and transportation.
Great custom built executive home with fantastic views of the valley on a quiet cul-de-sac. The bright, spacious two storey entry is complete with spiral staircase.
Off the entry is the Living room with vaulted ceiling and gas fireplace leading into the large formal dining room.
The newly updated gourmet kitchen features granite counter tops, solid maple cabinets, stainless steel appliances, walk in pantry, and large center island, plus eating area, with access to the patio and backyard.
Off of the kitchen is a huge family room with fireplace and a sliding door which also has access to the backyard. This floor includes a den/bedroom, 2 piece powder room and utility room.
The upper level offers 4 bedrooms, an outstanding games room, 4 piece main bathroom, and laundry. Feast your eyes on the views of Mount Baker and the Fraser Valley. The spacious master bedroom includes a gas fireplace, walk in closet, 5 piece ensuite complete with a Jacuzzi tub, stand up shower, and double sinks.
The lower level offers great recreation / activity rooms, den, bedroom, 4 piece bath, kitchen, access to plenty of storage & the large double car garage. A separate entrance with a walkout patio would make this an ideal mortgage helper.
The backyard is very private & offers lots of space for entertaining or for kids to play, plenty of deck space to take in the views and a sunken hot tub. Located close to schools, parks and transportation.
View Photos of 2651 Granite Court, Westwood Plateau, Coquitlam

